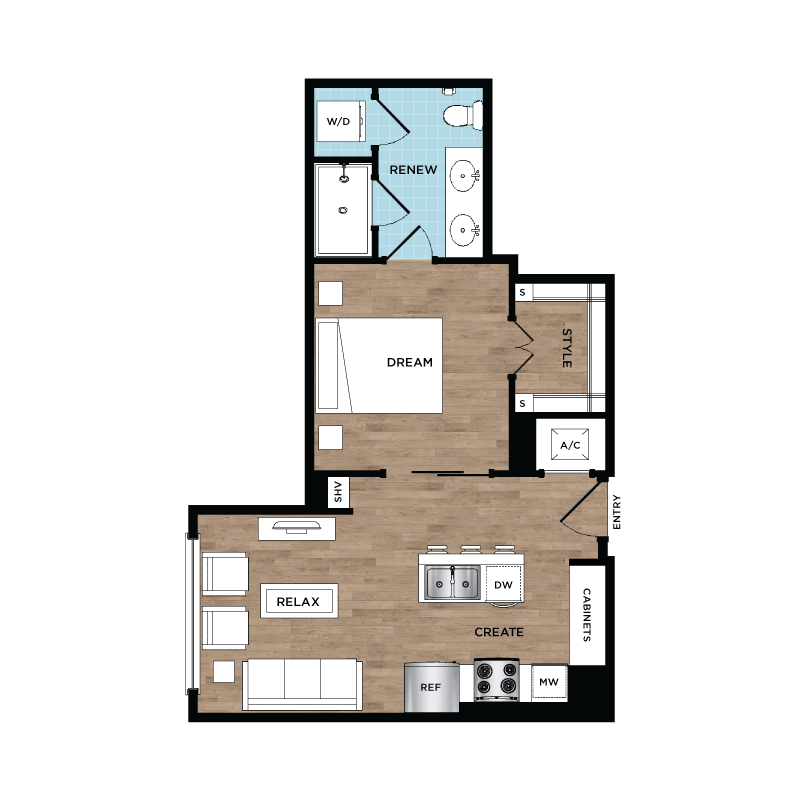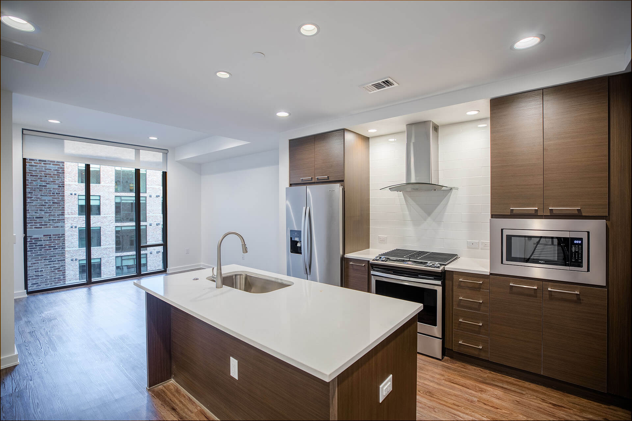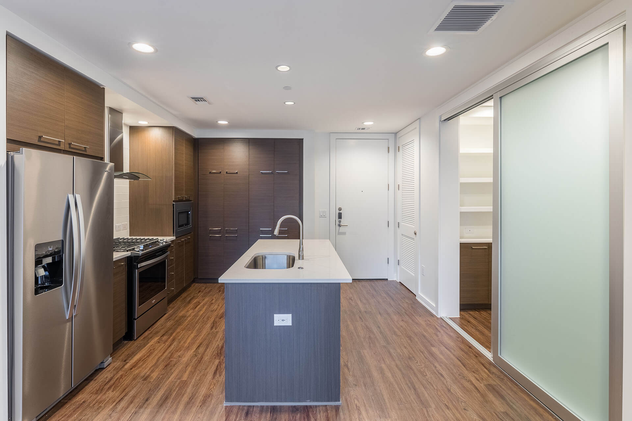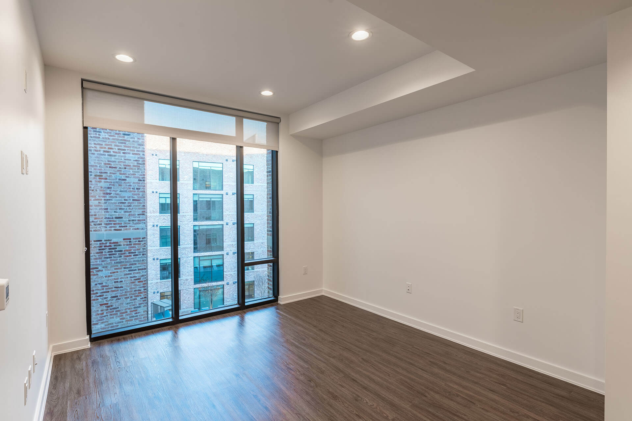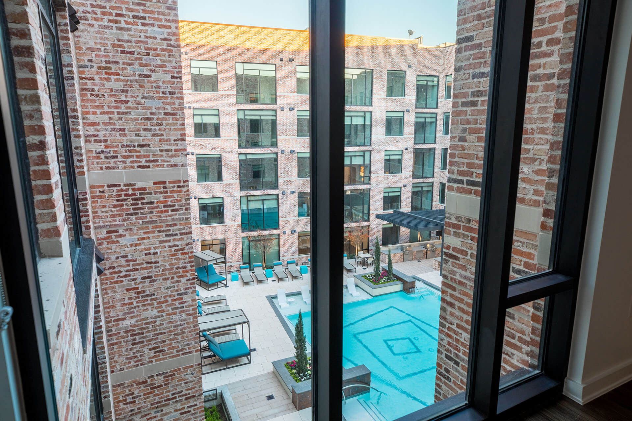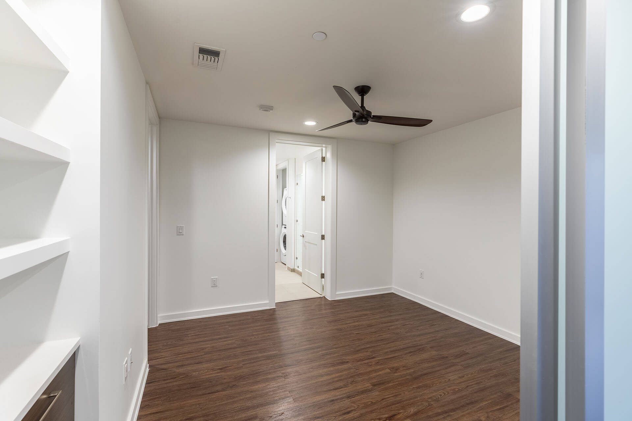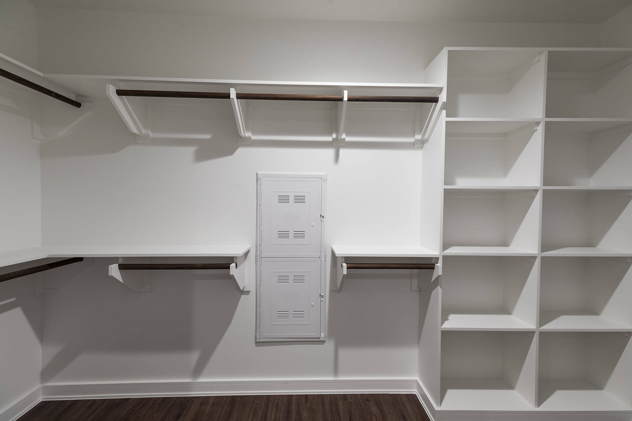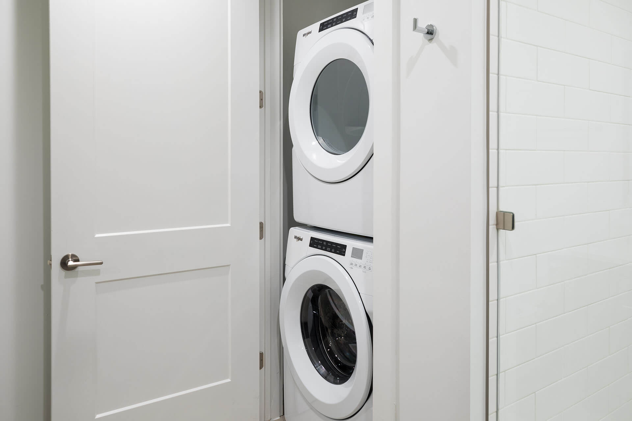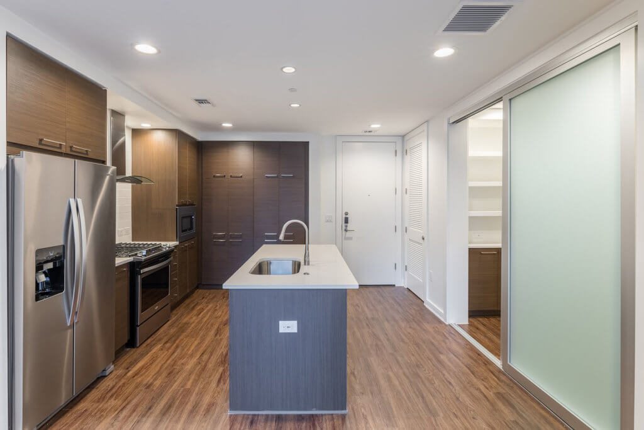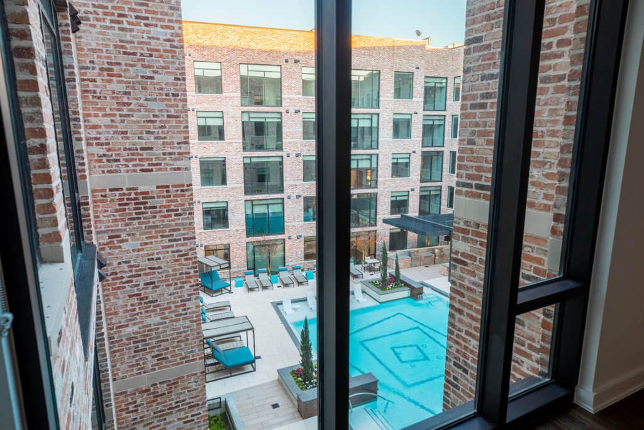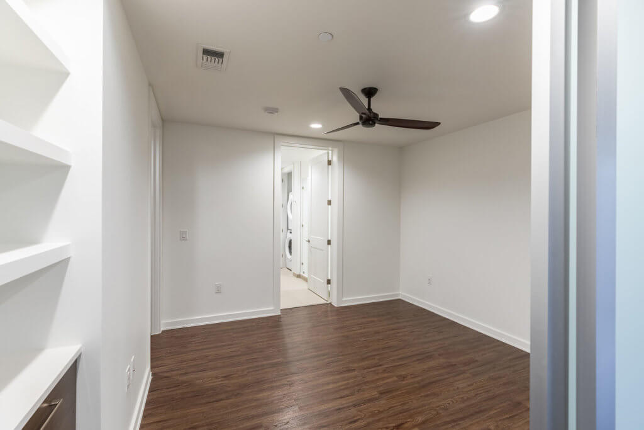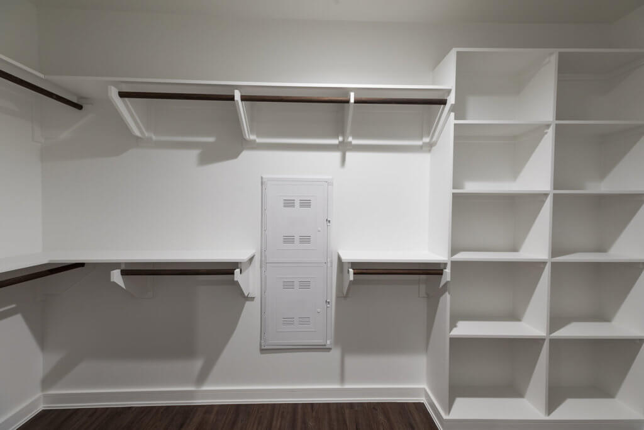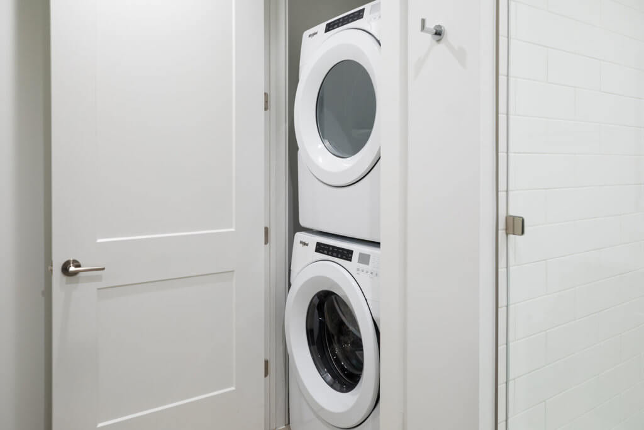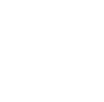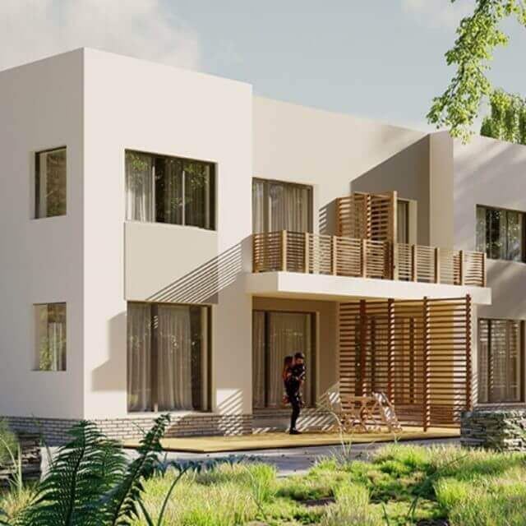Perfectly positioned just five minutes from downtown.
E
Floorplan: E
Floorplan Details:
1
1
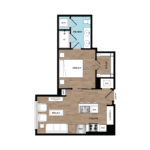



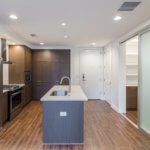

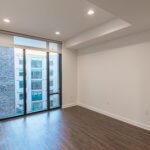

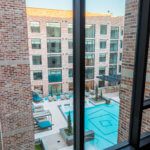

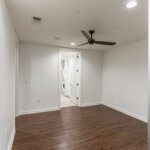

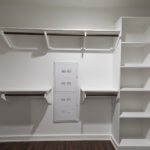

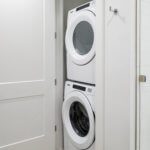

Availability
| APT | View | Level | SQ FT | Price | Floor Plan | Availability | Choose |
|---|---|---|---|---|---|---|---|
No units availableCall for availability |
Unit Amenities
all within effortless reach.
Chef Inspired Kitchens + _
Our chef inspired kitchen features gas ranges and spacious quartz counter tops perfect for hosting friends and family. Ample kitchen storage is also provided through our floor to ceiling cabinetry that come in two finishing colors—cashmere and espresso.
Spa Inspired Bathrooms + _
Take self-care to the next level with our spa inspired bathrooms. Our backlit vanities and expansive walk-in closets are included in each home.
Stainless Steel Appliances + _
Each home comes with a stainless steel appliance package which includes side-by-side refrigerator and gas ranges.
Walk-In Closets + _
Enjoy an expansive walk-in closet with custom built wood shelving. Walk out feeling like a winner every time you finish getting ready.
High-End Tech + _
Never lose a key again with our keyless door entry systems. Also enjoy built-in USB charging ports and a TV wall mount capability in the living room.
Special Features + _
Select units have floor-to-ceiling windows, wine chillers, frameless glass showers, private balconies, laundry rooms and art niches featuring tech centers.
